Small Bathroom Shower Layouts for Better Use of Space
Designing a small bathroom shower requires careful consideration of space utilization, style, and functionality. Optimizing limited square footage involves selecting layouts that maximize comfort while maintaining a visually appealing environment. Various configurations can be employed to suit different preferences, from corner showers to walk-in designs, each offering unique advantages for small spaces.
Corner showers are ideal for small bathrooms, utilizing two walls to contain the shower area and freeing up floor space for other fixtures.
Walk-in showers with frameless glass enclosures create an open feel, making the bathroom appear larger and more inviting.
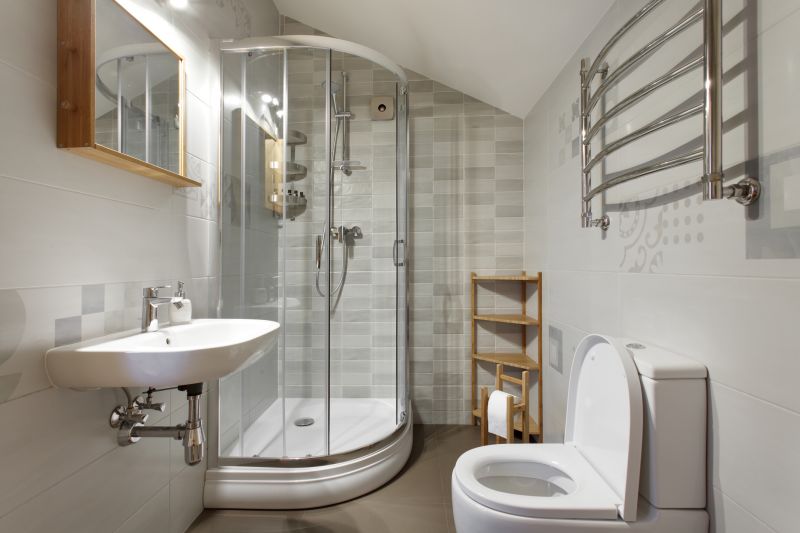
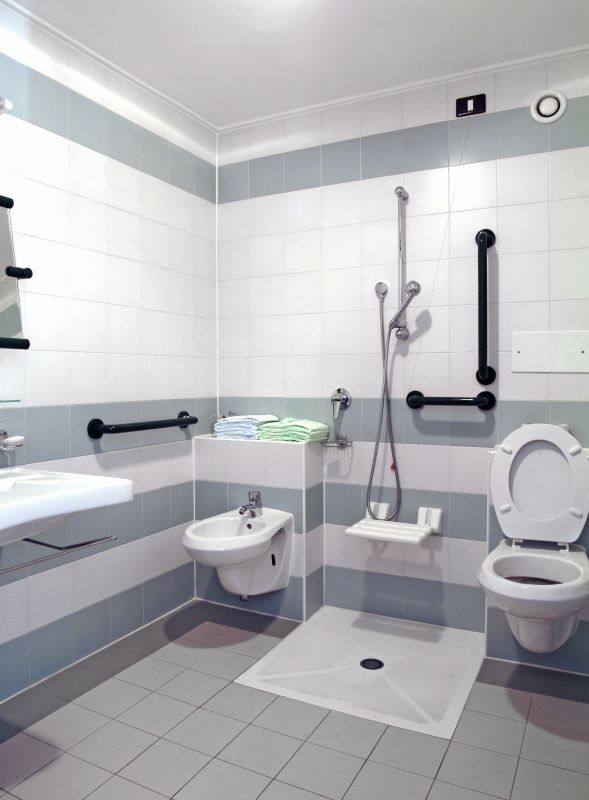
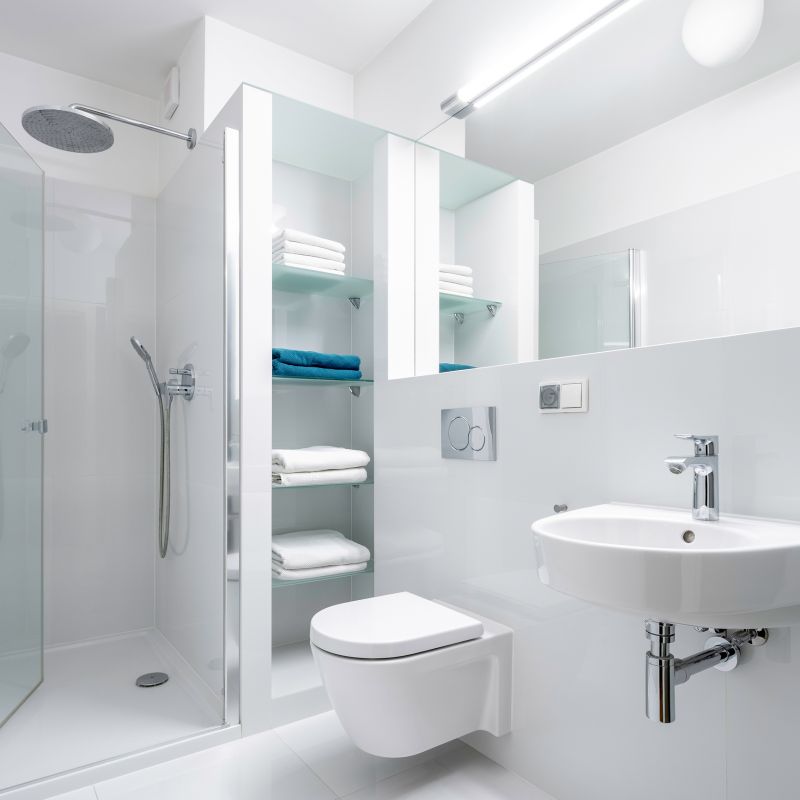
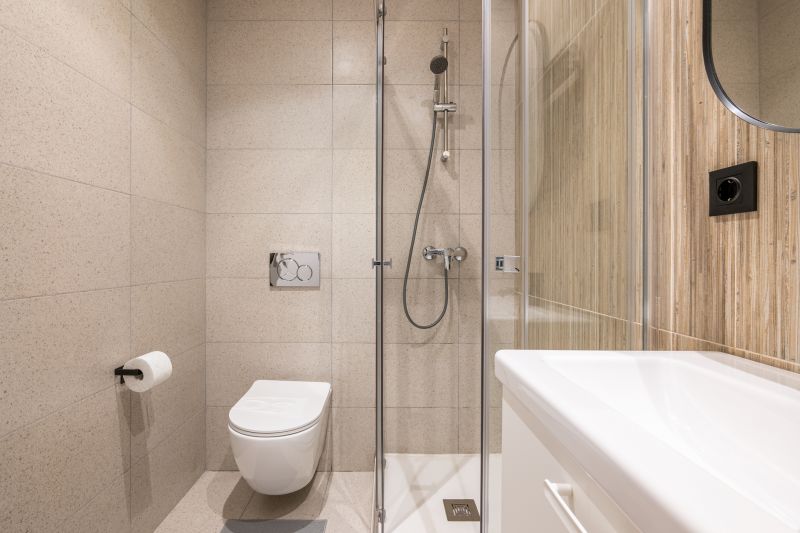
In addition to layout choices, the selection of materials and fixtures plays a significant role in small bathroom shower design. Light-colored tiles and reflective surfaces can enhance the sense of space, while compact fixtures ensure functionality without overcrowding. Incorporating built-in niches or shelves provides storage solutions that keep the shower area tidy and accessible. The choice of glass for enclosures can also influence the perception of openness, with frameless options offering a seamless look.
Sliding doors are space-efficient, eliminating the need for clearance when opening and closing, making them suitable for tight spaces.
Curbless showers provide a sleek appearance and ease of access, ideal for small bathrooms aiming for a modern aesthetic.
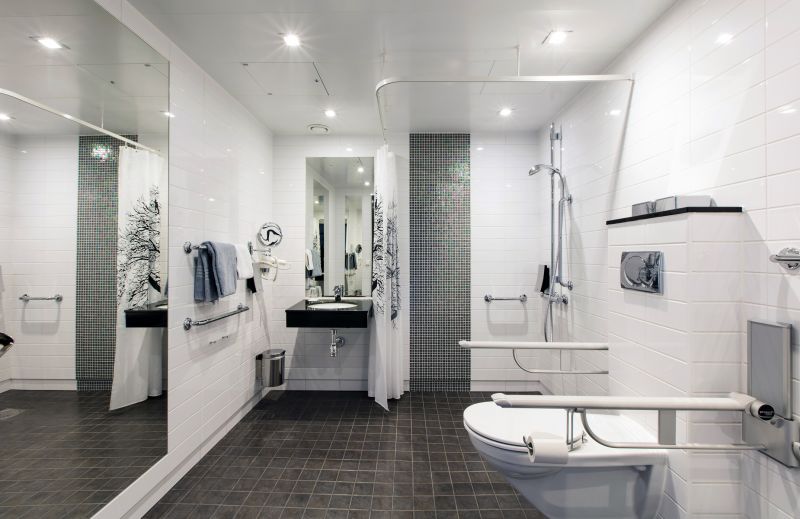
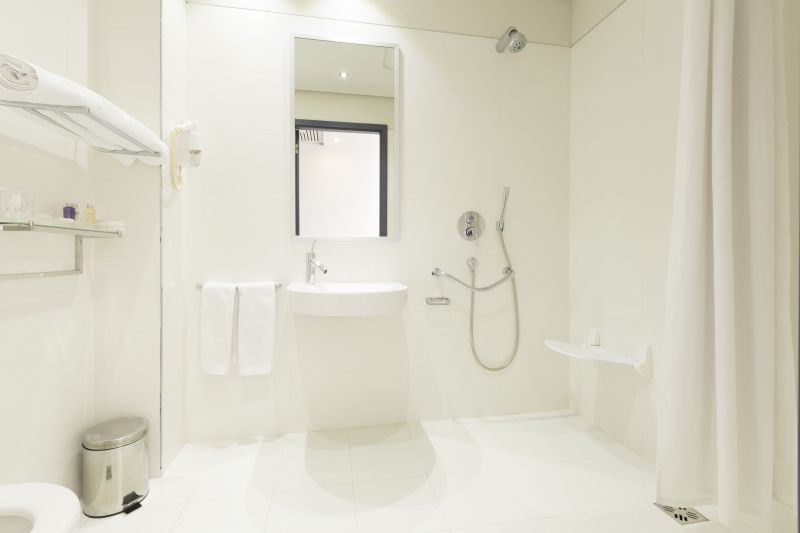
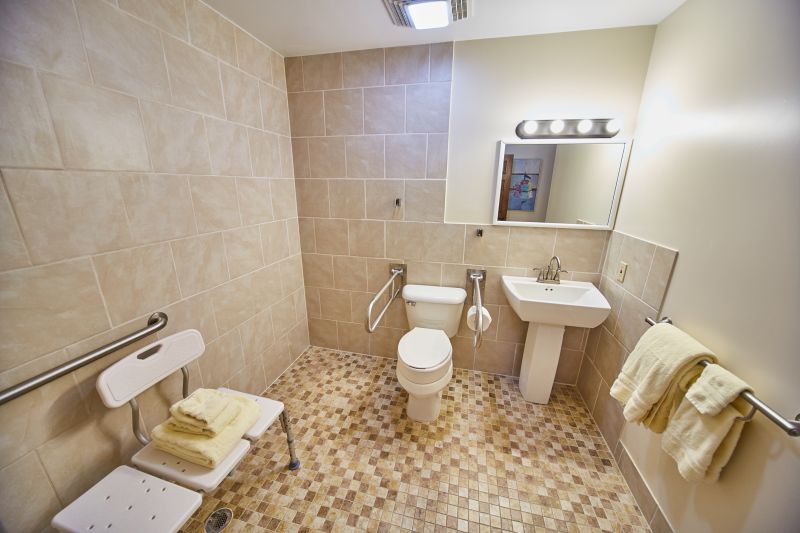
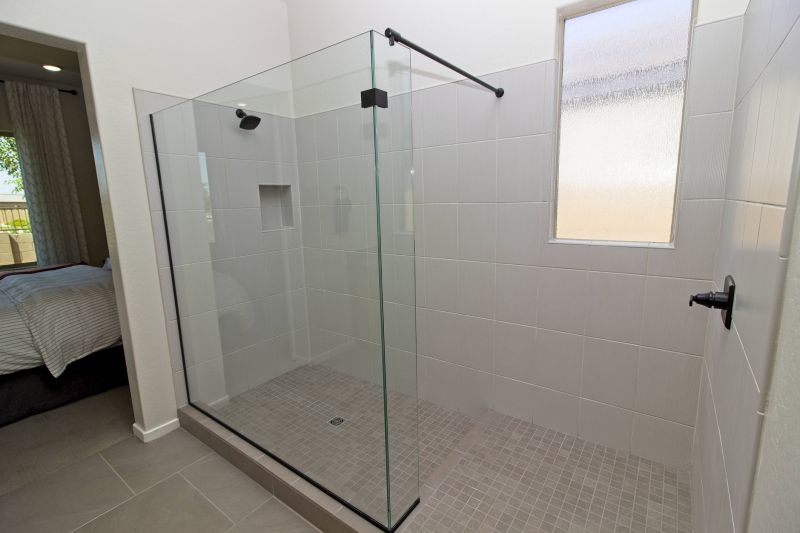
| Layout Type | Advantages |
|---|---|
| Corner Shower | Maximizes corner space, suitable for small bathrooms. |
| Walk-In Shower | Creates an open feel, easy to access. |
| Sliding Door Shower | Space-saving door operation, ideal for tight areas. |
| Curbless Shower | Modern look, enhances accessibility. |
| Compact Shower Enclosure | Efficient use of space with minimal footprint. |
| Niche and Shelf Integration | Provides storage without cluttering the space. |
| Glass Enclosures | Enhances openness and light flow. |
| Lighting and Ventilation | Improves ambiance and moisture control. |






